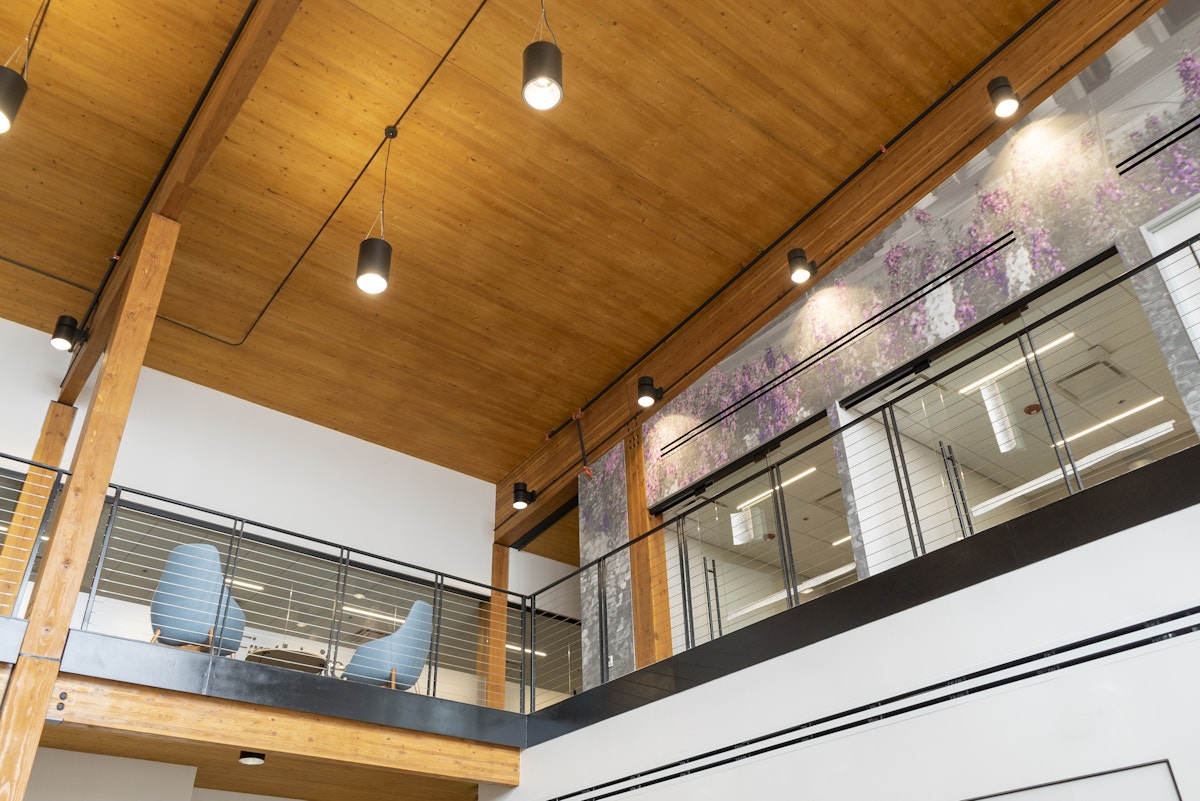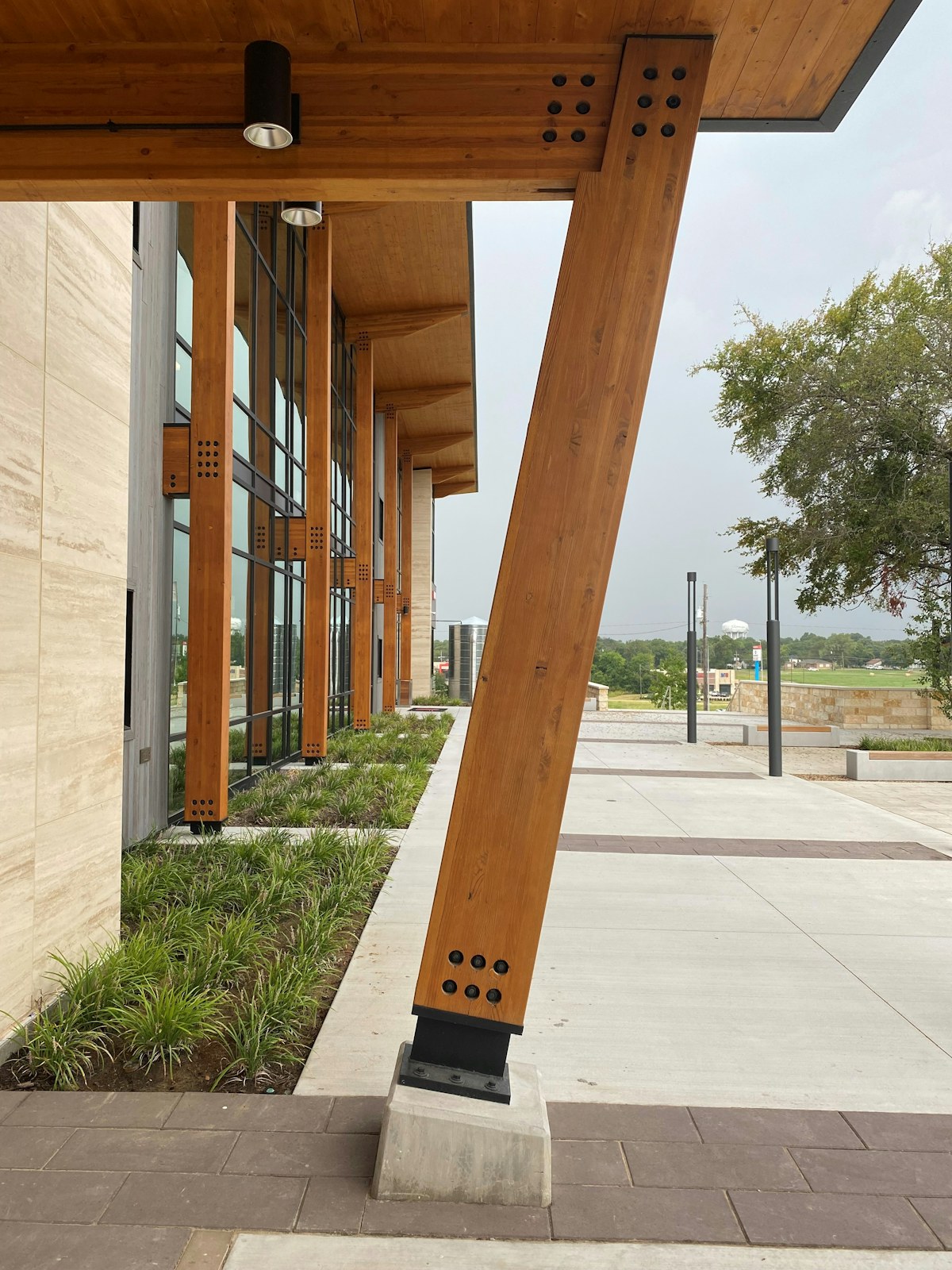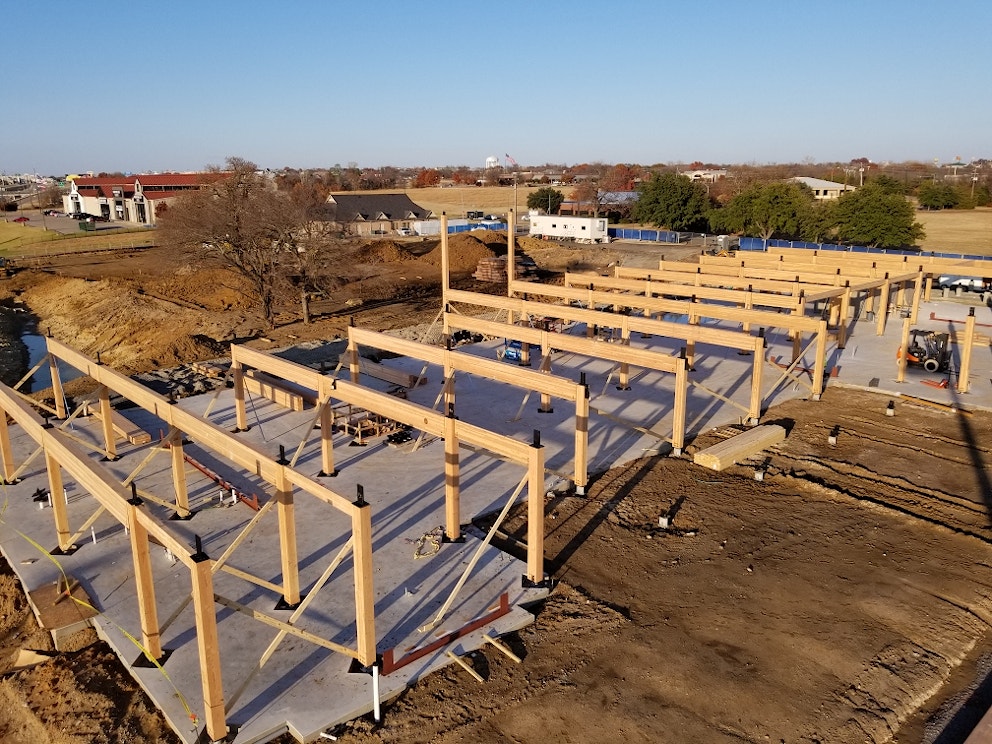First United Bank Sherman




















This 40,000 sq. ft. mass timber office building has a complex butterfly roof geometry and leaning entry columns. A combination of 5-ply and 7-ply CLT panels were used on a 20 ft. beam grid. Timberlyne provided turnkey services for the entire mass timber scope, including CLT panels, glulams, steel, hardware, and exterior wood siding. The Sherman, Texas facility uses regional materials like Southern Texas Pine to create a modern hill country aesthetic with a deeply rooted simple form. Inviting and warm, this branch positively impacts the community with a design that opens up the doors with rooms that can be used for public events, even outside of regular banking hours.
- Architect: Gensler
- Engineer: DCI
- CM: Plyler Construction
- Completed: 2020
CoreNet Award – Sherman Taylor St
The Case for Mass Timber: How First United Bank Is Creating a More Sustainable Future
"Texas Timber Frames (now Timberlyne) was a team that we trusted to help execute the design into construction. Their experience with Glulam and mass timber helped us finalize coordination of the timber elements prior to being delivered."
- Taylor Coleman AIA, Associate – Project Architect/Manager, Gensler