Victory Capital Performance Center

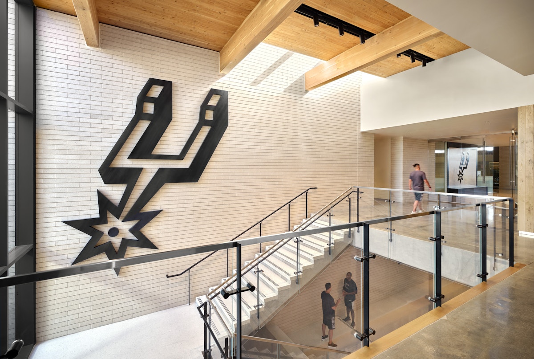
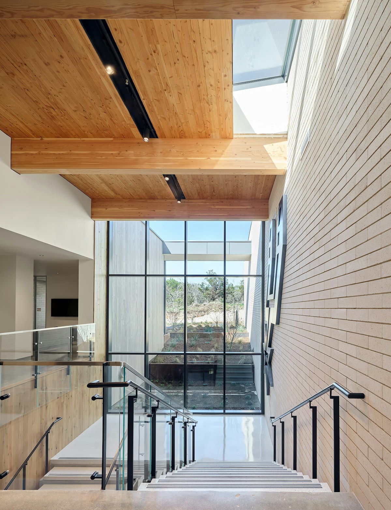
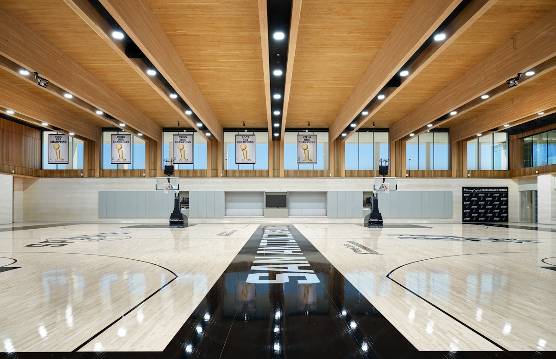
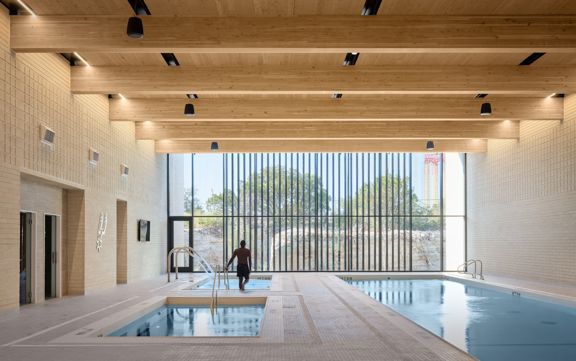
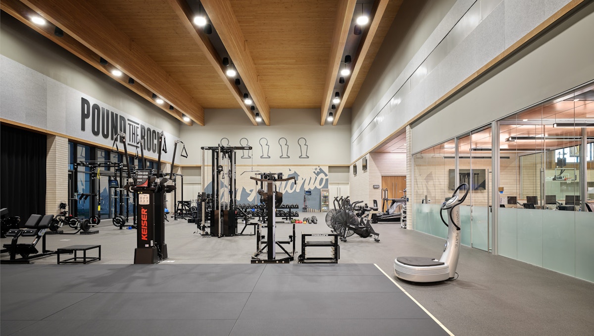
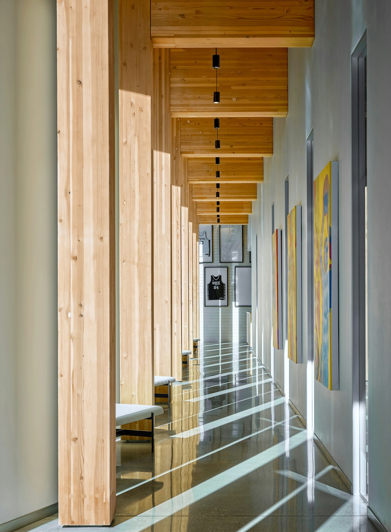
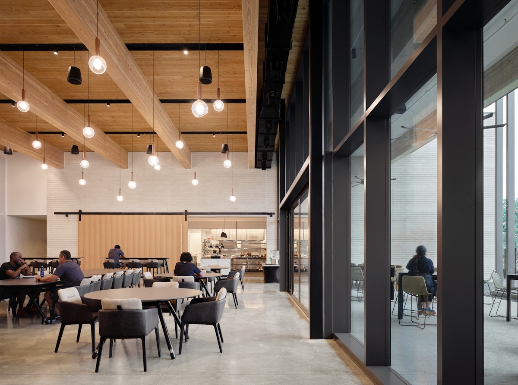
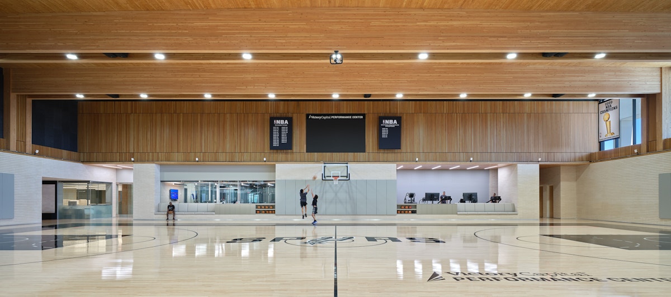
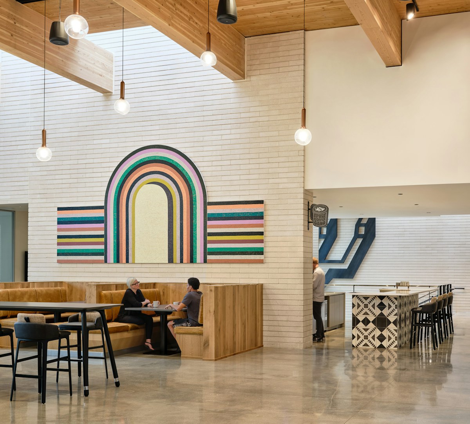
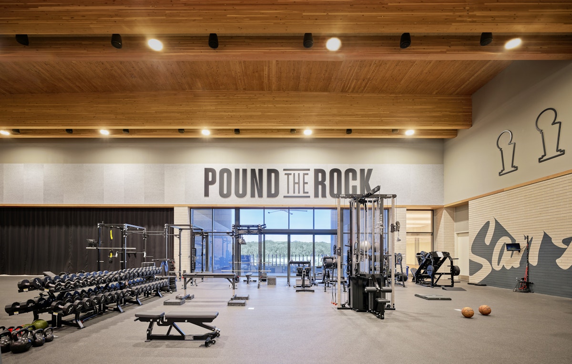
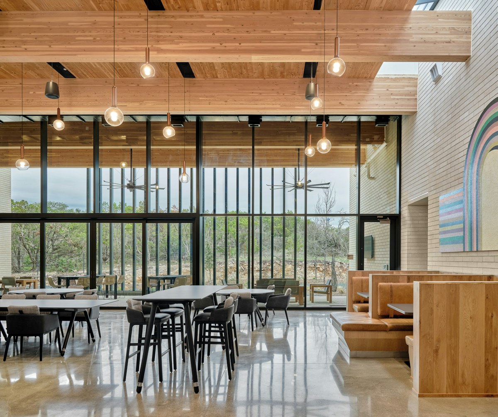
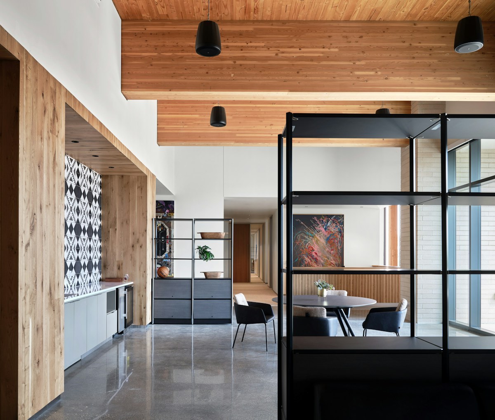
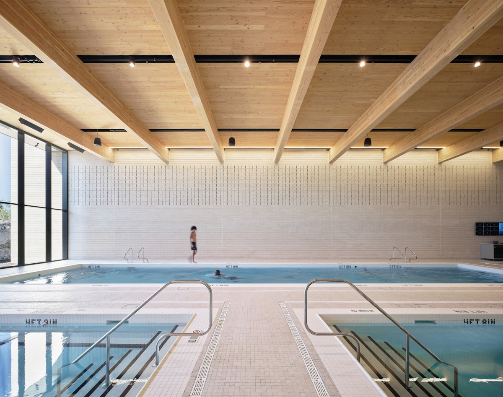
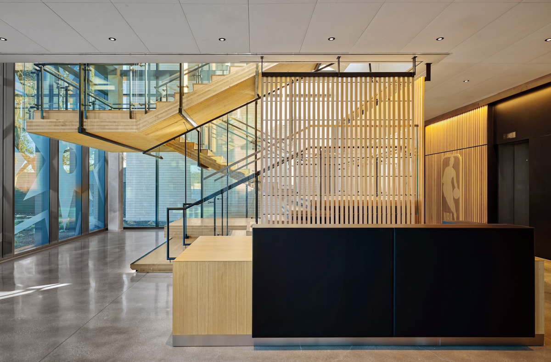
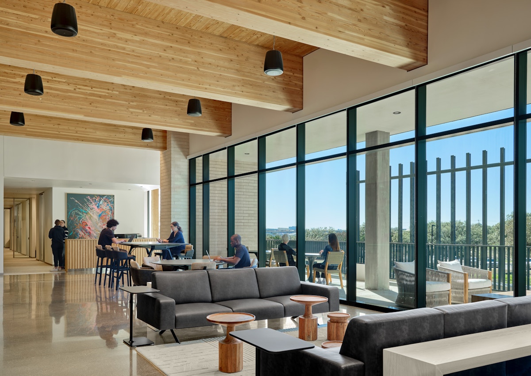
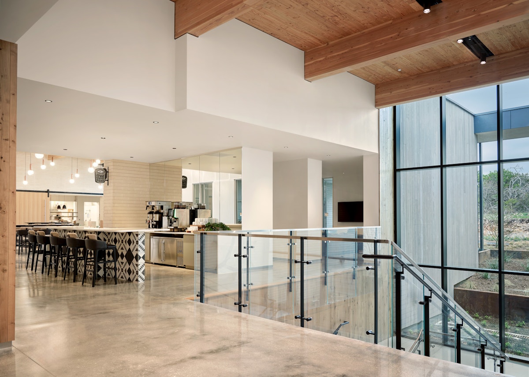






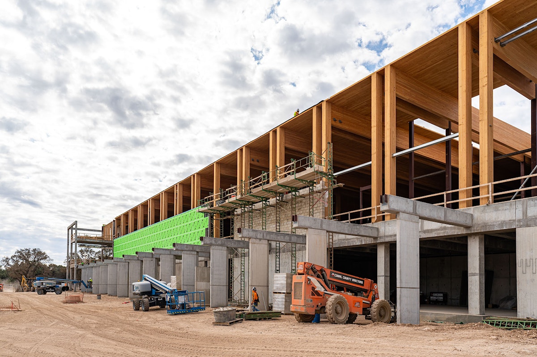
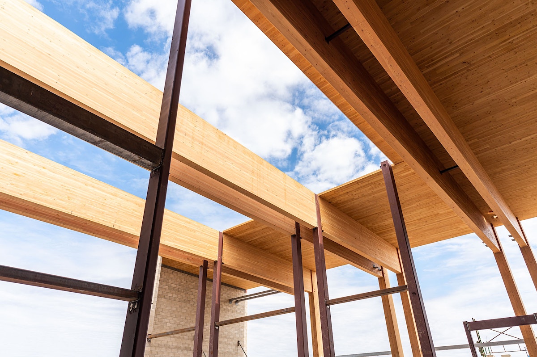
Timberlyne partnered with Joeris to construct this mass timber building. The impressive facility is home to the NBA Team – the San Antonio Spurs, and is their training facility. The building features practice courts, environmental training rooms, therapy pools, a sensory deprivation tank, a team dining room, and a performance kitchen. The 134,000-square-foot facility is the largest mass timber-constructed training facility in U.S. professional sports and Texas’s largest mass timber construction. The project features twenty glulam beams that are 130 feet long, 6.5 feet tall, and weigh over 13 tons each. The center focuses on advancing human performance and acts as a new hub with state-of-the-art facilities in one of the fastest-growing areas in Northwest San Antonio.
- Architect: ZGF Architects
- Engineer: Arup
- CM: Joeris General Contractors, LLC
- CLT Panel Manufacturer: SmartLam North America
- Glulam Beams & Columns: American Laminators
- Completed: In-Progress
In The News:
- ZGF has designed the largest mass timber training center in professional sports history for the San Antonio Spurs
- The Rock at La Cantera | Victory Capital Performance Center
- Spurs, Victory Capital announce partnership for new performance center
- 13-Ton Timber Beams Installed At Spurs New Training Facility
- Spurs break ground on 'The Rock,' training center development at La Cantera
- San Antonio Spurs to Start on $120 Million Facility by October